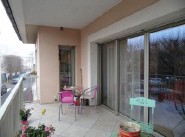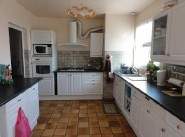The site with real estate ads in your region -
Sale - Rental - Holiday rental
Real estate Vichy
8 advertisements available today at 13:35 on Dmaisons-auvergne.com
in Vichy
in Vichy
8 available advertisements
last advertisement added on 2022, november wednesday 23
last advertisement added on 2022, november wednesday 23
Create an e-mail alert
Send to a friend
Print information
Sort by
descending
Site
0
on
...
0
|
Loading |
|||
No advertisement similar search criteria
You can extend your search !
You can extend your search !

Sale
City / Village house
City / Village house
Vichy (03)
Allier
Facing the pole lardy and near the parks, come visit virtually, on the site of a skylight, this architect house built in 1991. it currently offers a usable surface of 320m ² of which 189m ² livable to rafraichir. great potential for this house that could suit both a large family and investors, the latter being planned to be transformed into a small building (possibility to install an elevator). it has 3 bedrooms, each with its sb / se and its separate toilet, a dressing / laundry room, an independent kitchen that can be opened on the large living room of 47m ² and an adjoining storeroom. the +: 1 loggia and 2 balconies, f3 remaining to develop overlooking ground floor, double glazing, electro-fuel boiler, garage 4 cars with 2 electrified doors and attic. the price indicated includes the negotiation fees which amount to 4.24% ttc of the posted price, these fees are at the exclusive charge of the purchaser. dpe: 153, either d, ges: 45, or e. fanny dagostino, commercial agent registered with the rsac of cusset under the number 8241 - at the skylight of the real estate - your contact: fanny dagostino - - ref.
mandate: 64368
ref: 64368

Sale
City / Village house
City / Village house
Vichy (03)
Allier
Thermal district, 5 minutes from the city center and parks, former renaissance style mansion built in 1899 by the architect percilly. it has 205m² of living space for a total surface of more than 250m². raised on 2 floors, it consists, in the drc, of ??an entrance with mosaic floor and majestic wooden staircase, a double living room of 40m ², an open kitchen of 9m ², all giving on terrace of 38m ² with dependency 15m² at the back. on the 1st floor, a parental space comprising 1 bedroom with dressing room, a bathroom with wc, 2 bedrooms with wardrobes, a spacious bathroom and a separate toilet. on the 2nd floor, a second parental space with dressing room and water point, 2 bedrooms with common dressing room, 1 painting workshop and 1 wc. a lot of character (parquet floors, fireplaces and french ceilings). gas boiler 2017. double glazing triba. garage 1 car with motorized door (possibilities up to 4 cars). property tax: 1320 euros. virtual visit available on the site of a skylight. do not hesitate to contact me if you have any questions. the price indicated includes the negotiation fees which amount to 4.44% ttc of the displayed price, these fees are at the exclusive charge of the purchaser. dpe: 105, ie c, ges: 24, or d. fanny dagostino, commercial agent registered with the rsac of cusset under the number 8241 - at the skylight of the real estate - your contact: fanny dagostino - - ref.
mandate: 71948
ref: 71948

Sale
Other
Other
Vichy (03)
Allier
Mill house near vichy (allier auvergne). includes 11 bedrooms, 2 lounges, kitchen, dining room, restaurant area and jacuzzi. ideal for lodging activity. for more information about this property, please contact our english-speaking staff by telephone (072) or e-mail ([email protected]), quoting reference number 322630 . to see our range of over 30, 000 properties in france, please visit our website: www.capifrance.co.uk estate agency capifrance – we look forward to finding you your dream home!
mandat : 322630
ref : 34093340820

Sale
Other
Other
Vichy (03)
Allier
Vichy (allier, auvergne) operating assets of a shop on the ground floor, two one-bedroom apartments on the first floor, and four studio apartments on the second floor, part of which are in the attic. located in a very sought-after area of vichy. operating assets and the premises themselves can be for sale. current rent is €300 for the studios, €350 for the one-bedroom apartments and €500 for the commercial premises. land tax of around €3000. all in need of renovation. for more information about this property or to see our 30000+ properties in france go to our website www.capifrance.co.uk estate agency capi france ref 218830 or contact our english speaking staff on 00 33 499 61 44 72 e-mail [email protected]. we look forward to finding your dream home!
mandat : 218829
ref : 34093229952

Sale
City / Village house
City / Village house
Vichy (03)
Allier
Close to vichy (allier, auvergne) this house of 180m² is made up of a kitchen, a dining room, a lounge with a fireplace of 30m, a shower room, a toilet, bedroom and a living room that opens out to the surroundings. upstairs you'll find a shower room, a toilet and a large room that could welcome a games room with a corner bedroom of 40m² and a large bedroom of 17m². there's also a large basement with a garage, boiler room and a cellar room. this house is close to gannat on a plot of roughly 3200m² with possibility for an additional 29000m² with 4 horse boxes. more photos are available on my website: christophe debus capifrance auvergne, http://christophe.debus.capifrance.fr/ for more information about this property, please contact our english-speaking staff by telephone (072) or e-mail ([email protected]), quoting reference number 288836 . to see our range of over 30, 000 properties in france, please visit our website: www.capifrance.co.uk estate agency capifrance – we look forward to finding you your dream home!
mandat : 288836
ref : 34093306996

Sale
City / Village house
City / Village house
Vichy (03)
Allier
Vichy (allier, auvergne) a 70m² property with a fitted kitchen, pantry, dining room, living room with a fireplace, 2 bedrooms, bathroom, garage and over 1000m² of land with a 20m² terrace and outbuildings. for more information about this property or to see our 25000+ properties in france go to our website www.capifrance.co.uk estate agency capi france ref 198176 or contact our english speaking staff on 00 33 499 61 44 72 e-mail [email protected]. we look forward to finding your dream home!
mandat : 198176
ref : 34093209641

Sale
City / Village house
City / Village house
Vichy (03)
Allier
Townhouse district health excellent condition great stay
3 bedrooms
fitted kitchen + dining amange
2 car garage cellar

Sale
City / Village house
City / Village house
Vichy (03)
Allier
House in the heart of town on the basement.
entrance, living room 40 m², kitchen, toilet + basin.
1st fl. : 3 bed, bathroom, wc.
2nd fl. : 2 ch, bathroom, toilet, desk.
perfect condition

Sale
Two-room apartment
Two-room apartment
Vichy (03)
Allier
Exclusive: foot ideal for land or investor (colleges nearby):
full city center, a spacious t2 brand new, modern designs with exotic wood flooring, double-bright living and kitchen / dining, bedroom with dressing room and bathroom / wc.
ADVERTISEMENT
Real estate
Vichy :
- The apartments Vichy
- The studios and 1-room apartments Vichy
- The 2-room apartments Vichy
- The 3-room apartments Vichy
- The 4-room apartments Vichy
- The 5-room apartments Vichy
- The Houses Vichy
- The villas Vichy
- The town and village houses Vichy
- The lands Vichy
- The commercial properties Vichy
- The offices Vichy
- The buildings Vichy
Sales
Vichy :
- Sale The apartments Vichy
- Sale The studios and 1-room apartments Vichy
- Sale The 2-room apartments Vichy
- Sale The 3-room apartments Vichy
- Sale The 4-room apartments Vichy
- Sale The 5-room apartments Vichy
- Sale The Houses Vichy
- Sale The villas Vichy
- Sale The town and village houses Vichy
- Sale The lands Vichy
- Sale The commercial properties Vichy
- Sale The offices Vichy
- Sale The buildings Vichy





